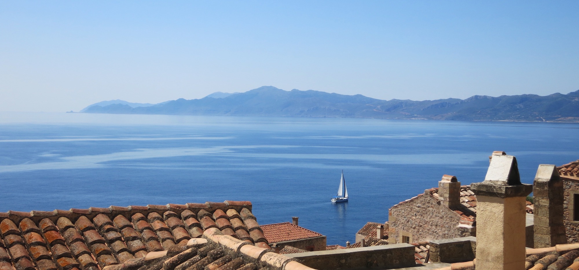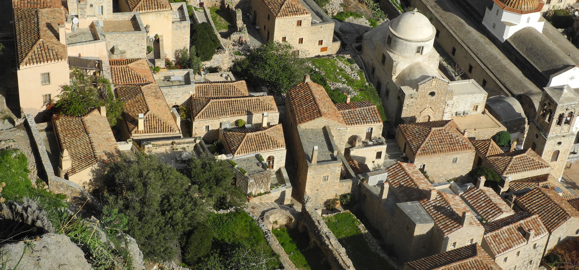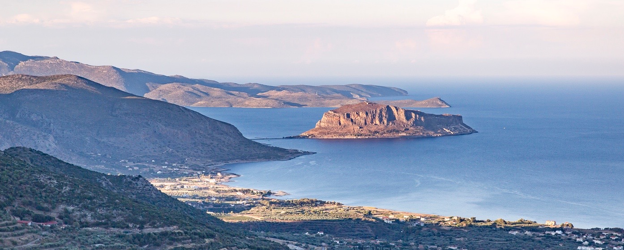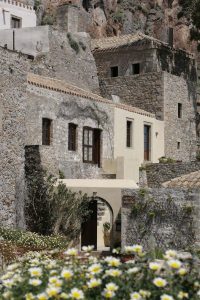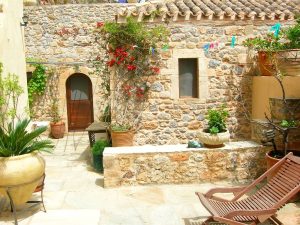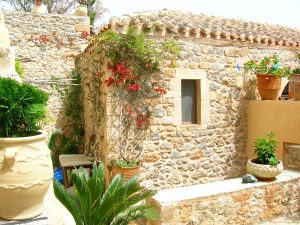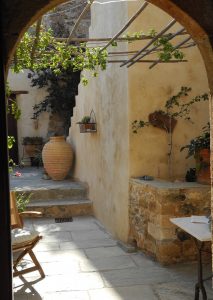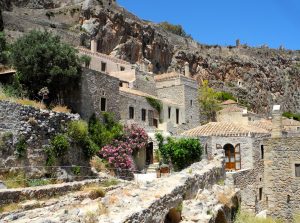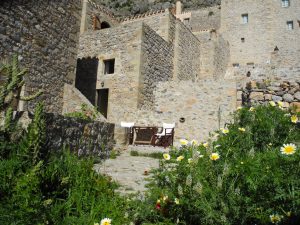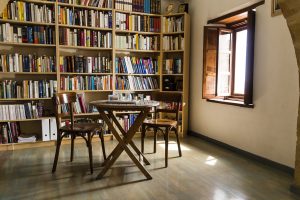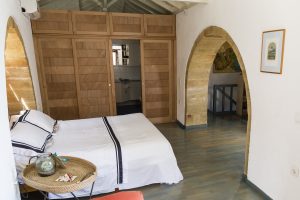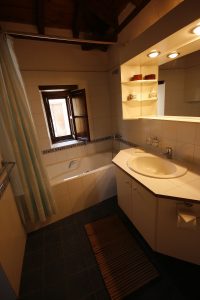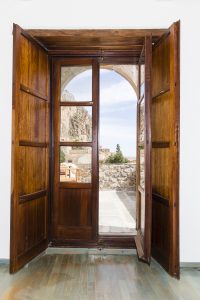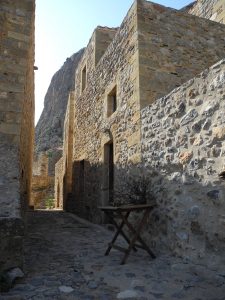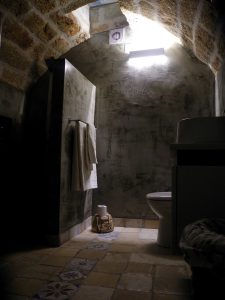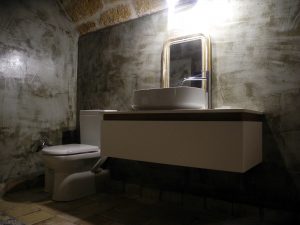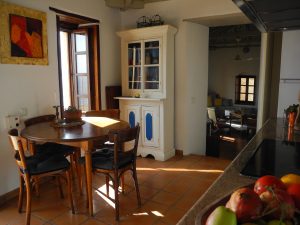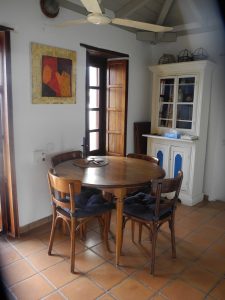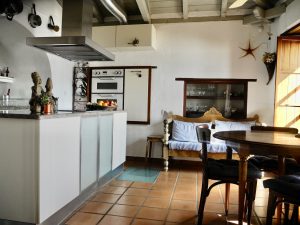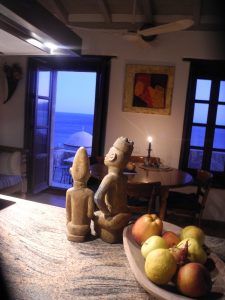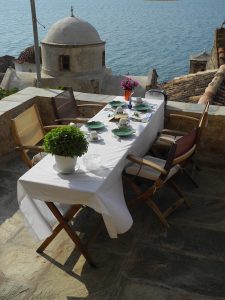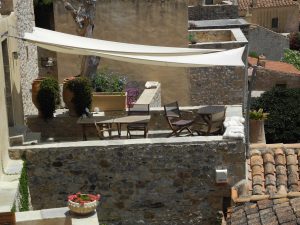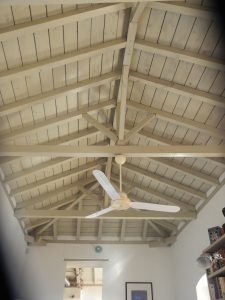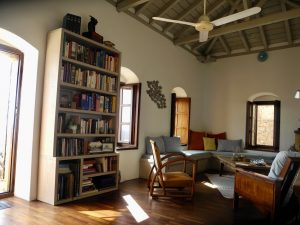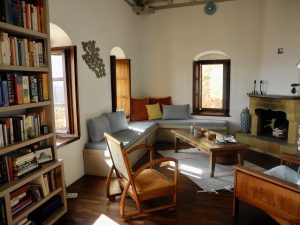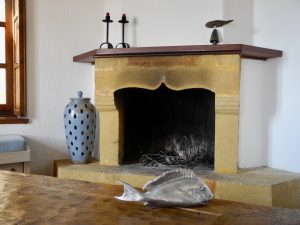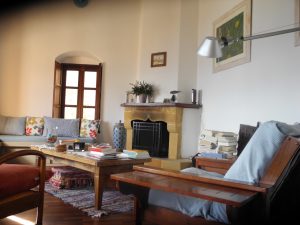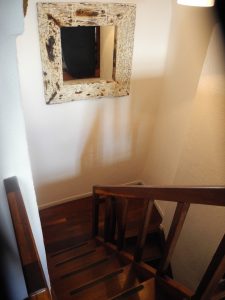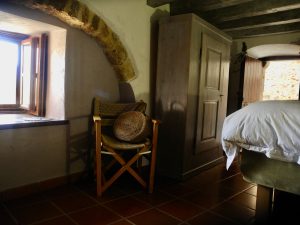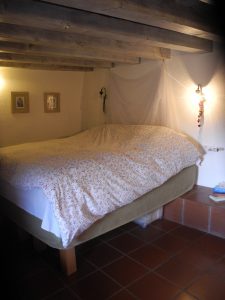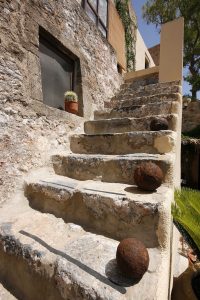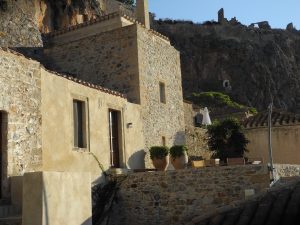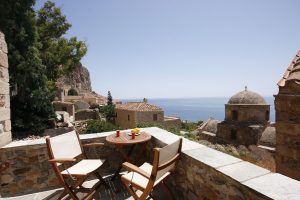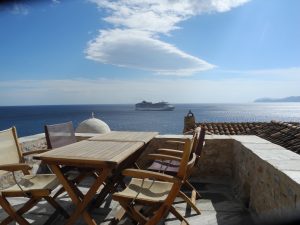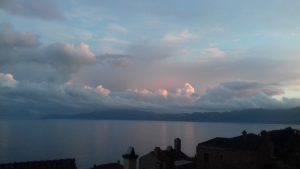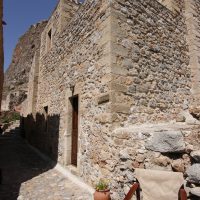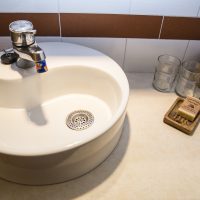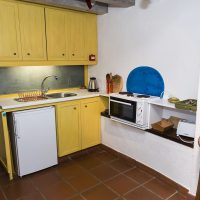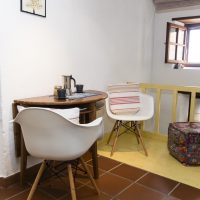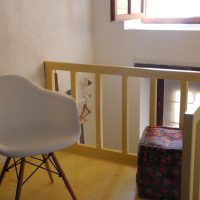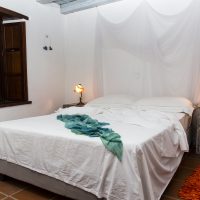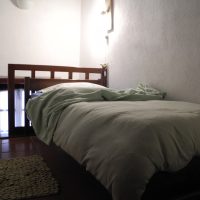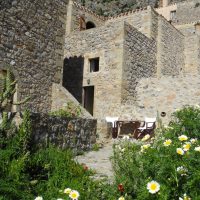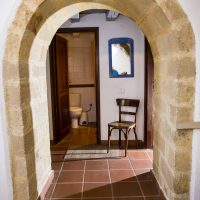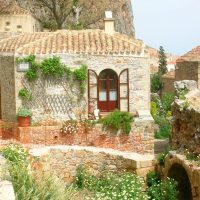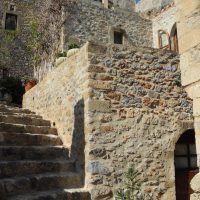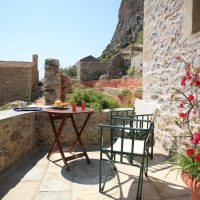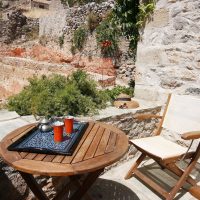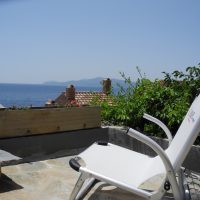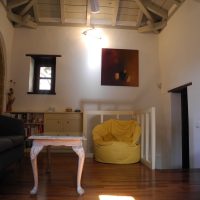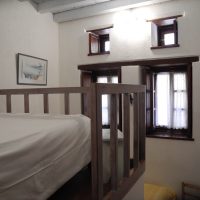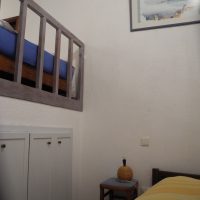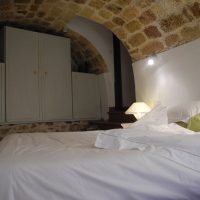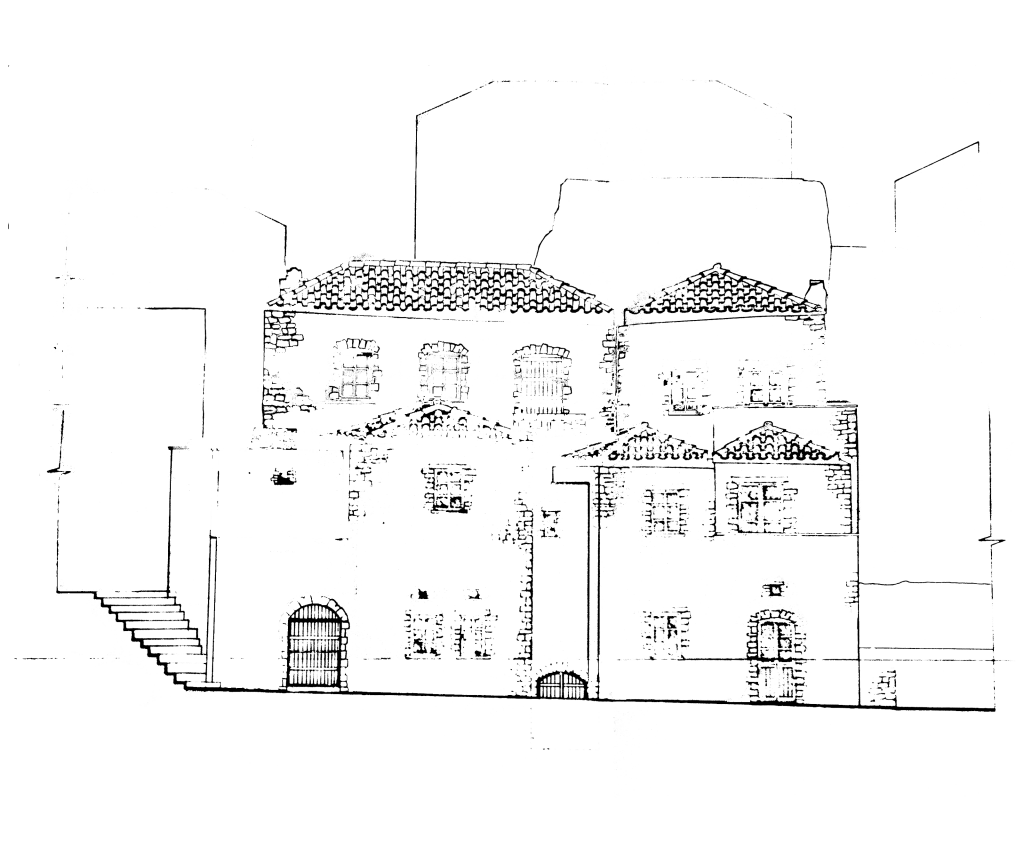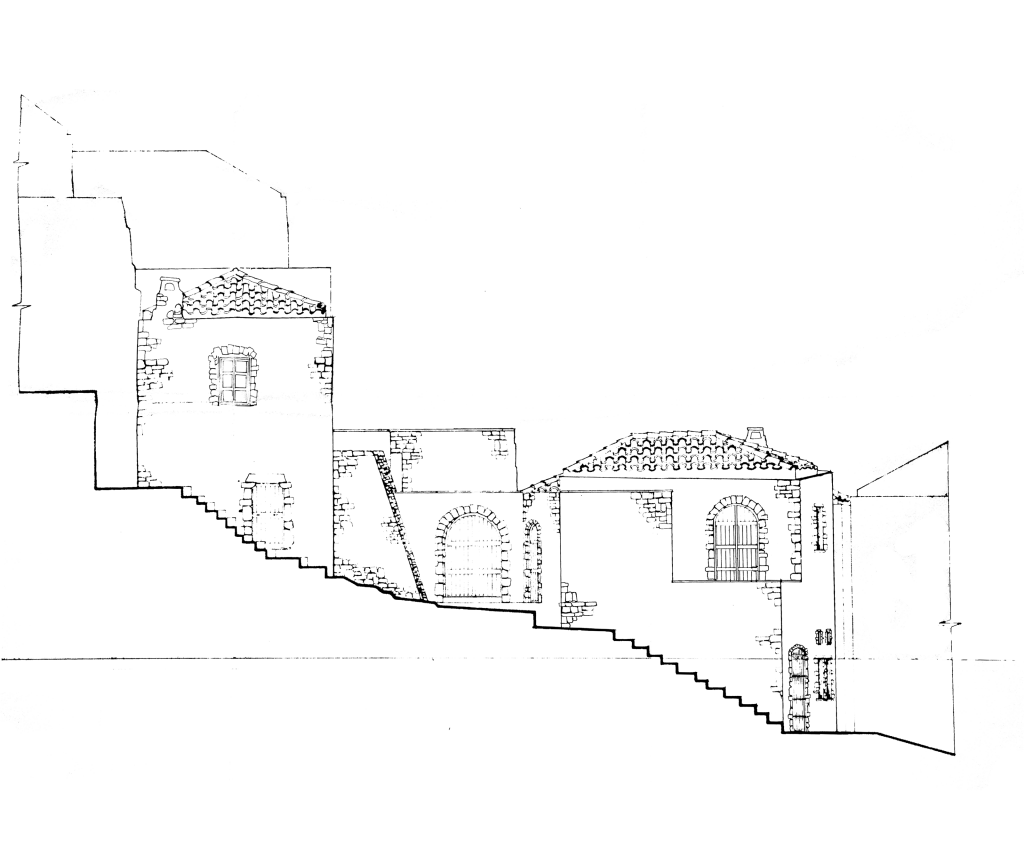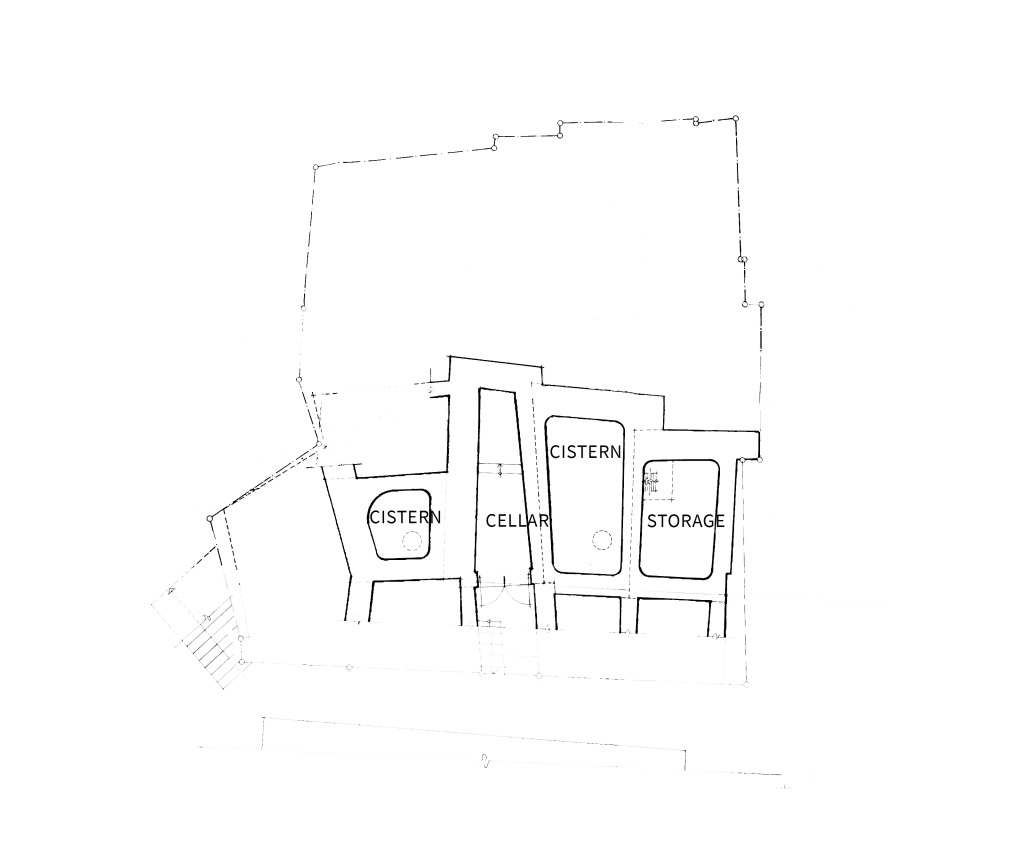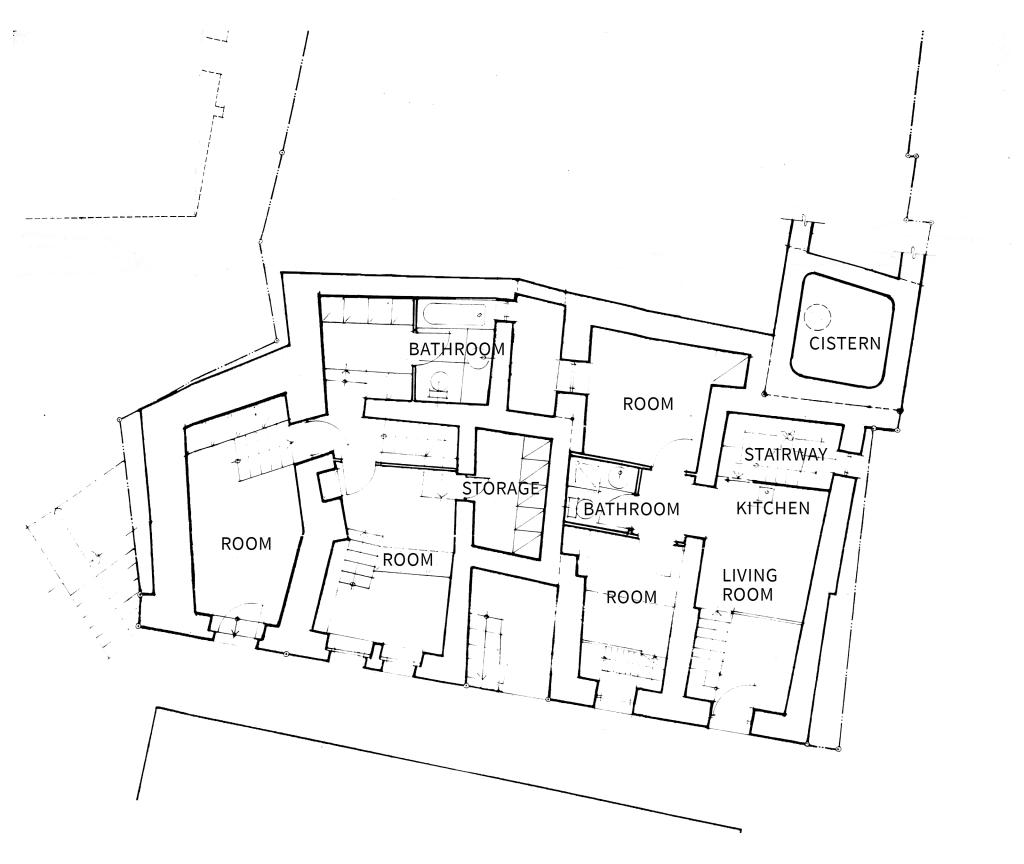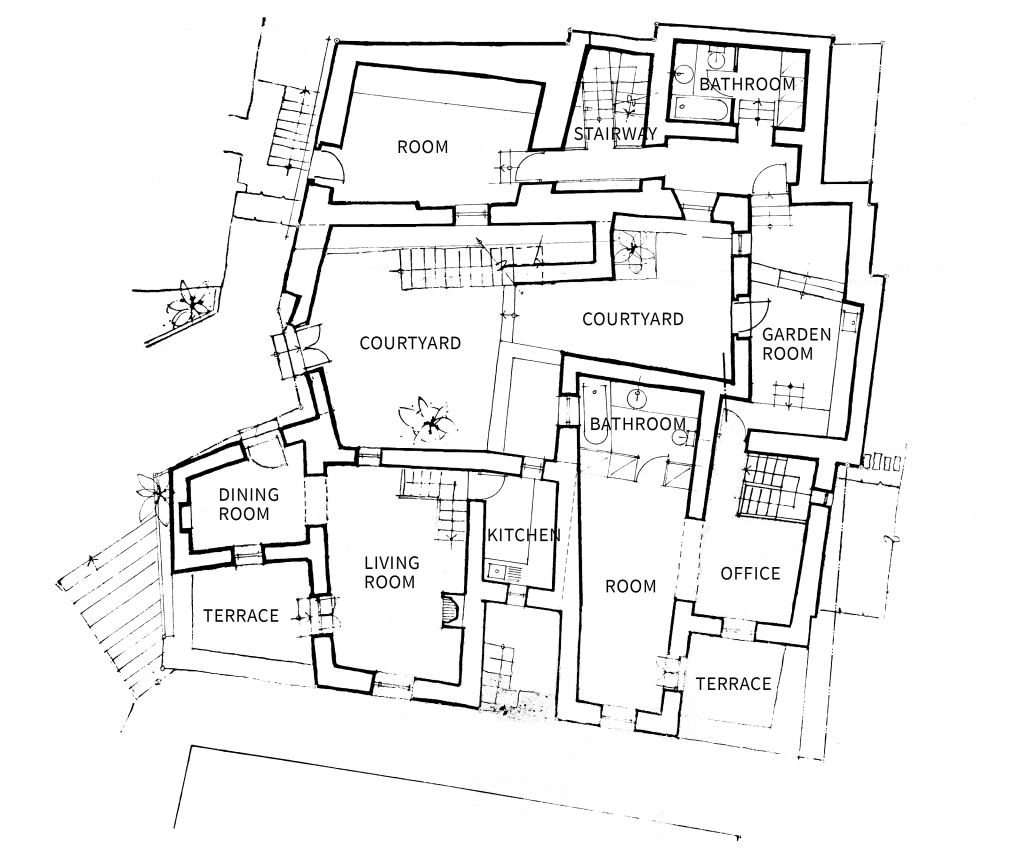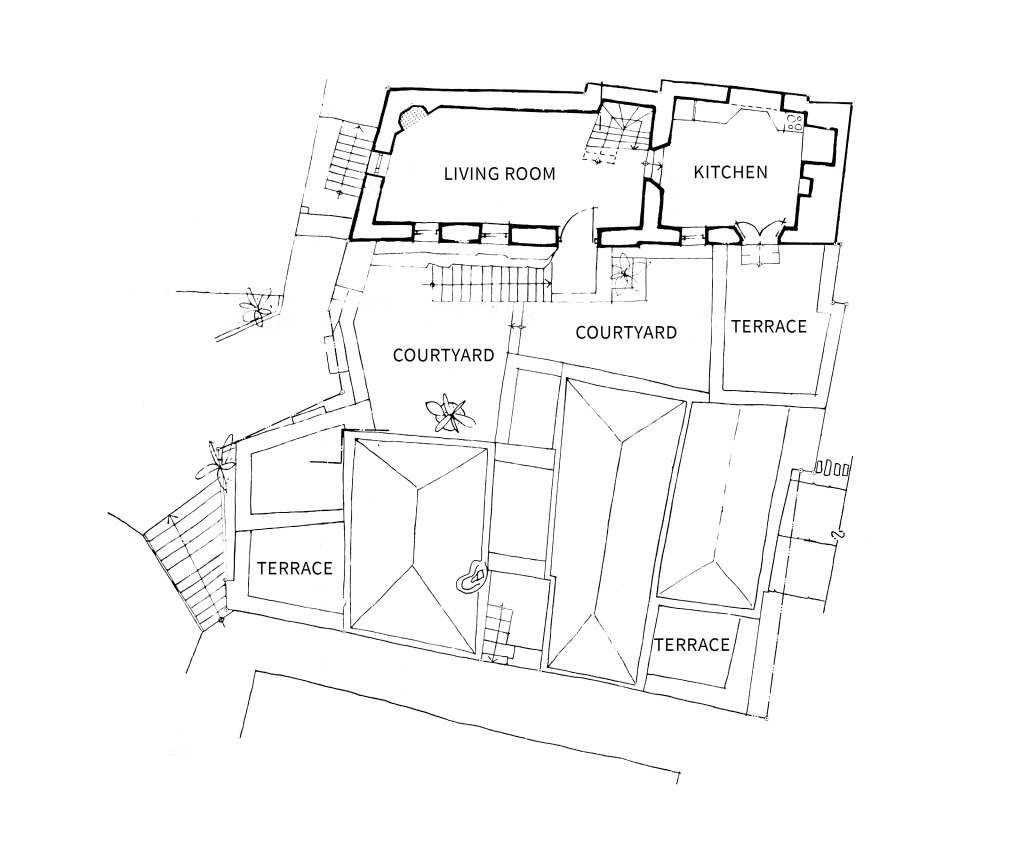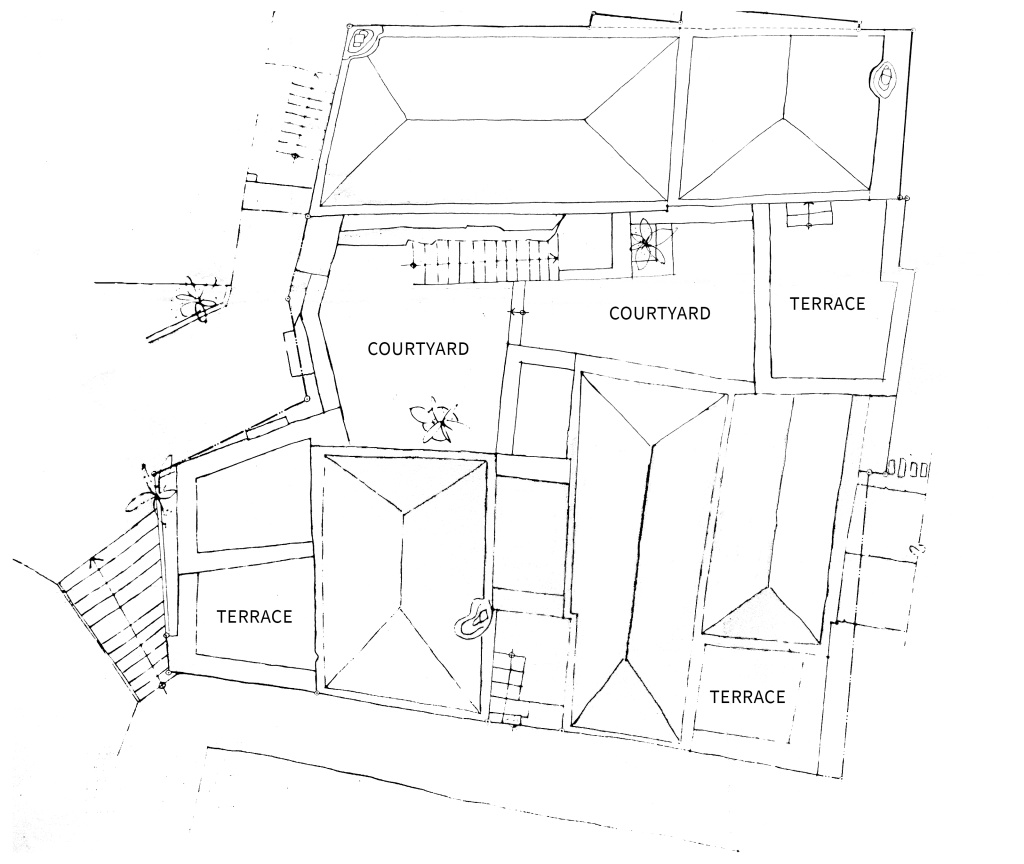House ready to live in, extraordinary sea view, a bargain not to be missed.
In the meantime Monopati continues to welcome you, the small house and the apartment are still for rent.
For a stay or more information, contact us.
THE PROPERTY
The Byzantine citadel with its ramparts leads you through the gate-way along the main thoroughfare with its cafés, artisan shops and boutiques, onto a meandering pathway weaving its way up to the Upper Town. Once past the ruins of an ancient church you will reach a double-paneled wooden door encased in stone; you have arrived at the Villa ‘Monopati’. The property is now for sale and invites you through a stunning flowered courtyard shaded by a pergola offering a quiet corner for utter relaxation. Facing the sea for hundreds of years, the houses built in this historical castle citadel are embedded and rest on the rock face itself, their backs protected by an imposing cliff face with the impressive Upper Town fortress as a backdrop to a plunging view of the sea overlooking a line of ochre coloured roof tiles.
Behind traditional thick stone walls and sturdy wooden doors and windows, the Villa Monopati offers secluded privacy with an exceptional location in the Kastro.
The buildings themselves owe their historical charm to a mixed Byzantine, Venetian and Ottoman heritage, each period showcasing its own unique architectural influence.
The Villa Monopati comprises of three conjoined but distinct buildings; the Villa plus two separate residences, totaling a surface area of 381 m2 which, share a central courtyard of 40 m2. Each residence is independent thereby, offering the possibility for three distinct dwellings that can also be used either as a private residence or as a viable business venture as separate guest houses for rent.
Each residence is ready for immediate occupancy. The entire property has been lovingly restored to the highest standard with utmost care and respect for traditional craftsmanship and quality whilst, creating a perfect atmosphere of bohemian-chic. Over the last 15 years, two of the residences (Monopati Residence), have infact been utilized as guesthouses.
THE VILLA - MAIN HOUSE
The central courtyard leads you to the main section of the property, Villa Monopati with 205 m2 of surface area with two distinct entrances. A beautiful stone staircase rises to the upper floor and opens up to a sun lit spacious living area with a majestic high ceiling wooden framework and polished wooden floor. The open fireplace adorns the living area in one corner, ideal for cozy winter nights, with an elegant bookcase that lines the adjacent wall. Adjoined to the living room on a slightly higher level, is the contemporary fully equipped kitchen that also marries a more traditional design. Tall windows bathe the entire level in sunlight. Leading out from the kitchen area is a large terrace with a breath taking panoramic view of both the castle citadel and the surrounding sea: the crown jewel of the Villa!
A wooden staircase descends to the lower level, where a small indoor bridge crosses over to what was once the old water cistern embedded in stone. To the right is a comfortable double bedroom and to its left, a thick stone wall corridor leads you onto the bathroom which, has been re-fitted and renovated in 2018.
The second entrance to the Villa (main house) - is located at the courtyard level and opens onto a large utility room with a wardrobe, several storage cupboards, large double washbasin and a working counter. This “garden-laundry room” can also conjoin the Villa with one of the two separate residences.
The annexed double guest room with a private bathroom is furnished tastefully with wooden floors and stone walls giving one the feeling of living in a studio apartment. A stone arch divides the room in two, with a study / sitting area on the one side and a double bedroom on the other. A wooden wall comprising a wardrobe hides a walk-in spacious bathroom with bathtub and large window. The study or office area has a doorway that leads you onto an out-door terrace offering spectacular castle and sea views. Experiencing first-hand, the sun rise from this vantage point, is what treasured memories are made of.
ADVANTAGES
- The Kastro citadel, a unique archaeological site of majestic beauty
- Far from the madding crowd and the noise of the modern world
- Proximity to the sea
- Traditional architecture of noble materials
- Terraces with breath-taking views
- Entirely renovated and continuously maintained
- Floor heating
- Possibility to let out 1, 2 or 3 apartments, with independent entrances
- Administrative and legal assistance during the sale
PHOTOS OF THE VILLA
THE LITTLE HOUSE
The Little House is located in a separate building equal to 116 m2. Built on two floors, the main entrance is on the upper level. On entry, you will find a dining area leading to a large living room with traditional wooden ceiling framework and rich dark wooden floors housing a cozy stone fireplace. A double-paneled door gives way to a small terrace overlooking the ruins of a Byzantine church with a view to the majestic cliff and Upper Town ramparts on the one side and a slice of the Myrtoan Sea on the opposite side. Over the years, we have added a roof terrace above the dining area so as to enhance the experience of the panorama.
A few steps down the staircase will lead you to the fully equipped kitchen. On the lower level there are two bedrooms, one of which is built into a stone vaulted room found intact during the excavation of the site that now houses the master bedroom. The second bedroom is on two levels: a mezzanine with a double bed and another single bed just a few steps further down. A small corridor located between the two bedrooms, past a series of spacious cupboards, will lead you to a roomy bathroom with bath tub.
An independent common cellar for utilities (water, electricity and heating) plus storage of 20 m2 completes the property.
WHY INVEST
When your soul seeks respite from our contemporary way of life and your mind is held captive by the restraints of city living, why not surrender yourself to the hidden charms of Monemvasia and allow your dream home to become a reality.
An ancient castle citadel awaits each dweller with open arms by immersing them into an ambiance of unique beauty, lit by the azure Greek sky whilst surrounded by crystal clear waters; food for both the body and soul. Carpe Diem!
The property comprises of three distinct residences and a central courtyard. Ideal as a private residence and as an enviable business venture, if not both.
The Byzantine ‘Kastro’ citadel of Monemvasia is poised at the very start of its tourist development. The last few years have seen a significant increase in international and Greek visitors alike, turning Monemvasia into an exclusive destination, especially due to its relative vicinity to both Athens and Kalamata airports alike.
A secure proven investment, this unique property can only increase in value over time.
PRICE
The asking price for the property of all three houses is 985.000 €.
The value per square meter of the inhabited areas is 2.585 €.
Direct sale without intermediary.
FLOOR PLANS
- Front wall view
- Profile side view
- Basement level
- Lower floor
- Upper floor level (courtyard)
- First floor level
- Roof coverings
THE PROPERTY IN NUMBERS
| Totals | |
| Main areas |
381 m2 |
| Auxiliary spaces | 60.24 m2 |
| Per building | ||
| Villa |
205.90 m2 |
Sleep 4 plus |
| Apartment | 58.60 m2 | Sleep 3 |
| Little house | 116.50 m2 | Sleep 4 |
IN THE CITADEL OF MONEMVASIA
IN THE CITADEL
OF MONEMVASIA
Villa Monopati
- Kastro of Monemvasia 23070 Laconia - Greece
FLYING ABOVE
FLYING ABOVE
visit the citadel of Monemvasia through a drone
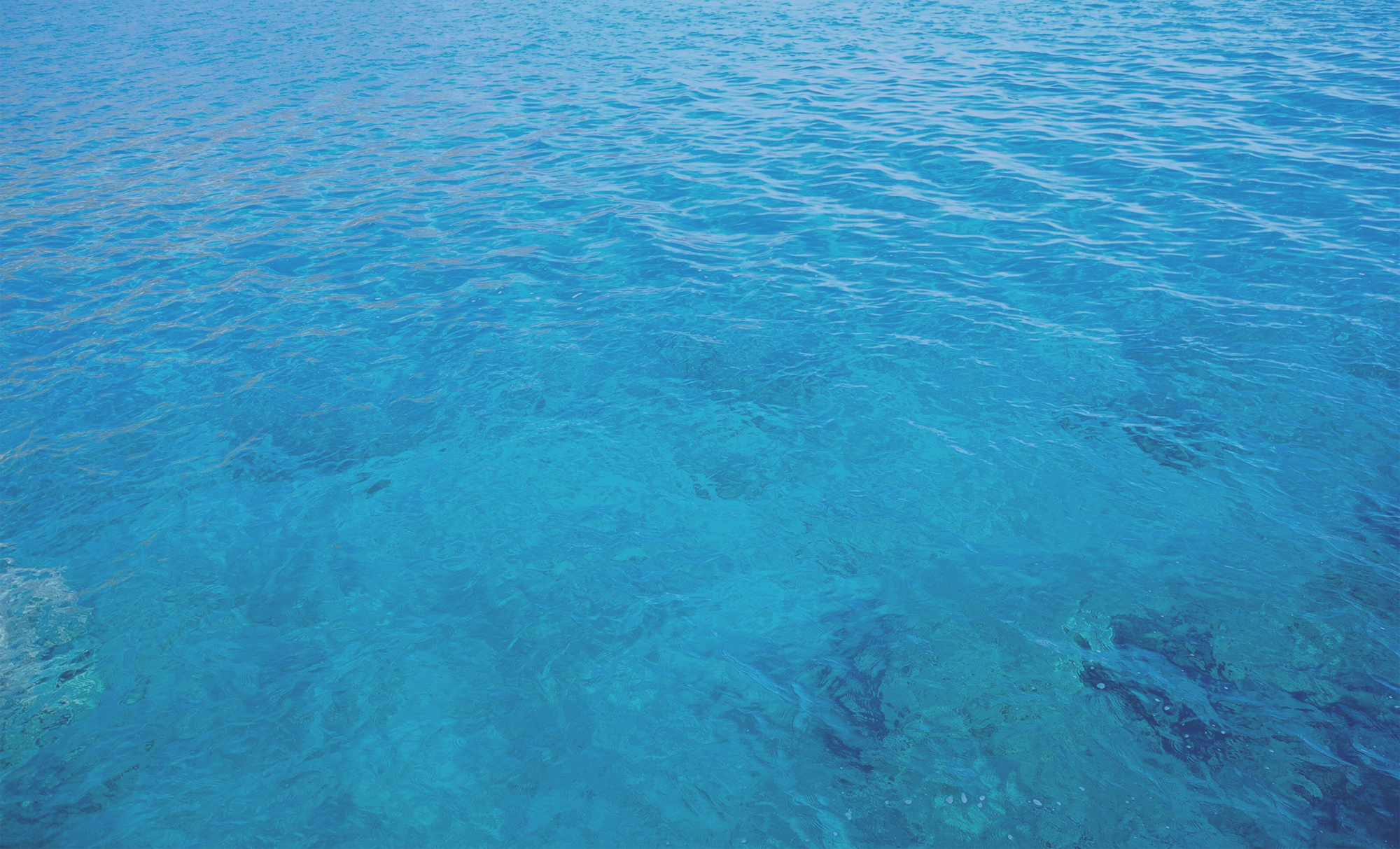
ARE YOU INTERESTED?
Call us at +30 6974 832 818
or

